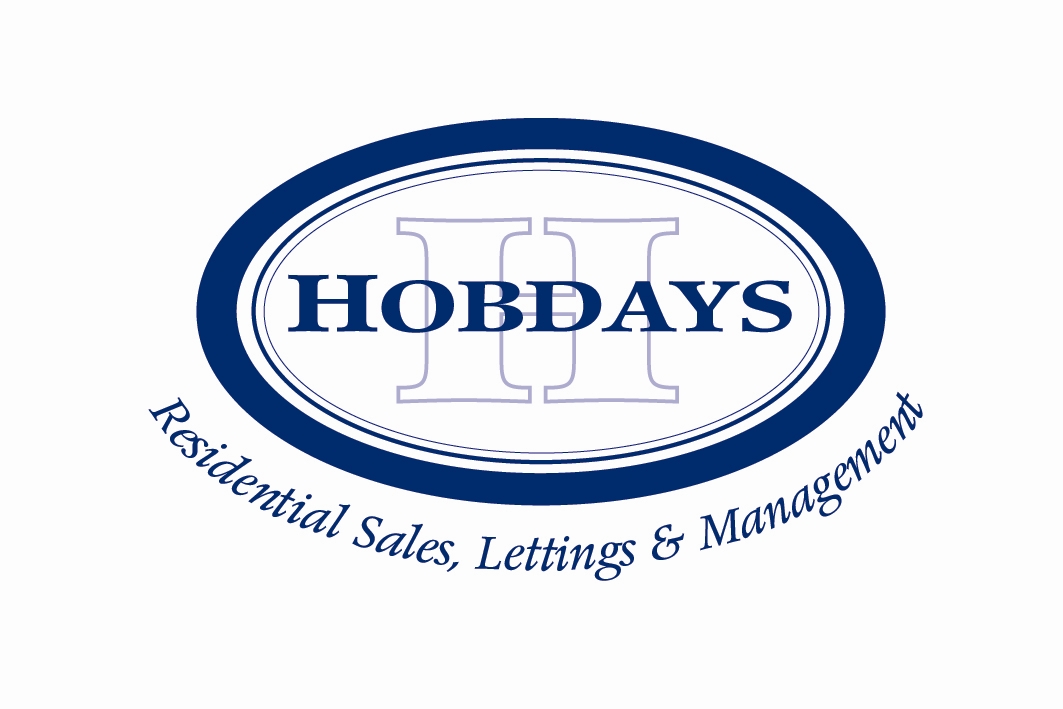For Sale by Online Auction, Starting Bids £140,000, Terms and Conditions Apply. This one bedroom top floor flat is located within reach to Hatfield Mainline Station & local amenities including Birchwood Leisure Centre. The property benefits from double glazing, gas central heating, built in wardrobes, communal drying area, car parking for residents & visitors. Internal viewing is highly recommended.
