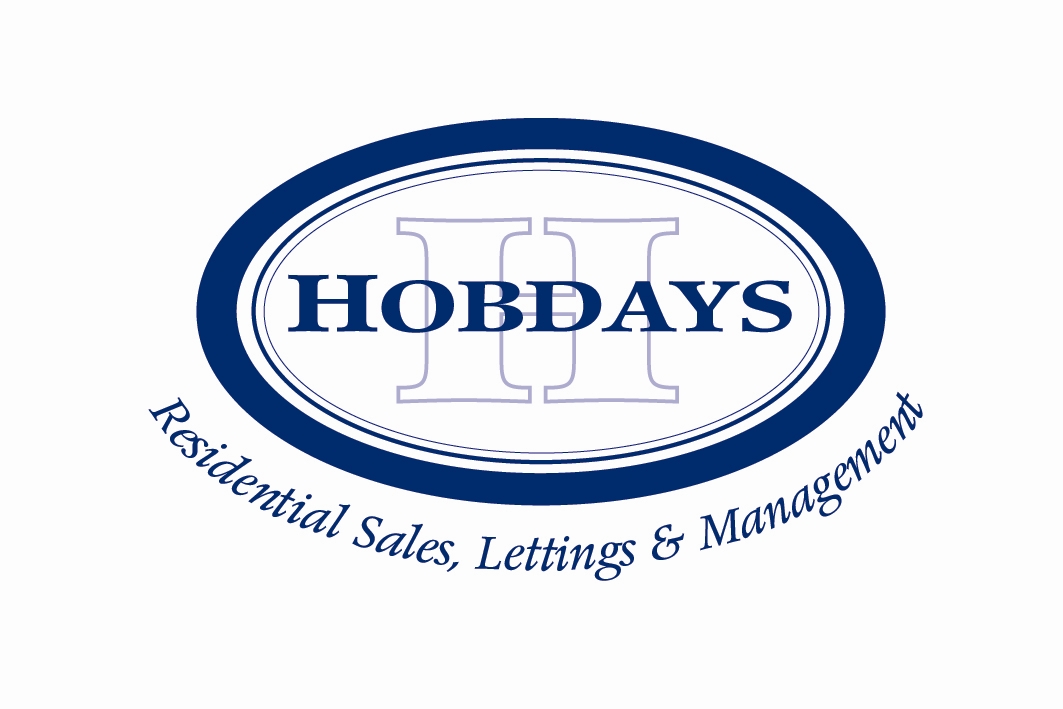RETIREMENT APARTMENT FOR OVER 70'S. This One Bedroom Top floor 'Retirement Plus' Apartment is located within the luxurious appointed McCarthy & Stone development constructed in 2014. The apartment consists of a fully fitted kitchen, lounge, bedroom with walk in wardrobe & wet room. Superb communal areas comprising, residents lounge, Dining hall, residents laundry room, visitors parking. There are also extra services available with on site care staff (24 Hours) nonresident management staff (24 Hours) & community Alarm Service.
This One Bedroom Top floor 'Retirement Plus' Apartment is located within the luxurious appointed McCarthy & Stone development constructed in 2014. The apartment consists of a fully fitted kitchen, lounge, bedroom with walk in wardrobe & wet room. Superb communal areas comprising, residents lounge, Dining hall, residents laundry room, visitors parking. There are also extra services available with on site care staff (24 Hours) nonresident management staff (24 Hours) & community Alarm Service.
Holding Deposit: £334
Damage Deposit: £1,673
EPC Rating: C
Council Tax Band: C(Hertsmere)
Parking arrangements: Residents Permit Parking
Mains Gas: No
Mains Electric: Yes
Mains Water/drainage: Yes
Heating Type: Electric Under Floor
Surface Water Flood Risk: Very Low
Risk Rivers & The Seas Flood Risk: Very Low Risk (source: Gov.uk)
Broadband Availability: Superfast (Source: Ofcom & BT Broadband Availability Checker): No Fibre to Property
Available Mobile Availability (Source: Ofcom): EE-Good outdoor, variable in-home, 02-Good outdoor, Three - Good outdoor and in-home, Vodafone - Good outdoor and in-home
Communal Entrance & Reception
Communal entrance doors with entry phone system leading to reception, access to residents lounge, dining hall & cafeteria, laundry room, guest cloakroom, stairs and lifts leading to all floors. Entrance door to property:
Hallway
Entryphone system, emergency pull cord, large storage cupboard housing hot water cylinder, storage racks, electricity fuse board and meter, alarm panel, doors to lounge, bedroom & wet room, under floor heating with independent control, ceiling vent.
Lounge
20' 3'' x 10' 7'' (6.17m x 3.22m)
Double glazed window to front, telephone point, TV point, FM aerial point, satellite point, power points, under floor heating with independent control, ceiling vent, glazed double doors leading into kitchen
Kitchen
8' 0'' x 7' 5'' (2.44m x 2.26m)
Double glazed window to front with electrically operated opener, recessed spotlighting, worktops with a range of matching wall, base & drawer units, single bowl stainless steel inset sink unit with mixer taps and drainer, part tiled walls, ceramic hob with chimney style cooker hood above, built in electric oven/grill, tiled flooring, space for slimline dishwasher, tiled flooring with underfloor heating and independent control,
Bedroom 1
16' 6'' x 10' 2'' (5.03m x 3.10m)
Double glazed window to front, TV point, telephone point, power points, emergency pull cord, underfloor heating with independent controls, walk in wardrobe with hanging and shelving space, door to en-suite wet room.
Wet Room
8' 8'' x 6' 11'' (2.64m x 2.11m)
Recessed spotlighting, fully tiled walls, low level w.c, vanity unit with mixer taps, mirror above and shaver point/light, walk in shower with wall mounted shower and adjustable sprayhead, heated towel rail, tiled flooring with underfloor heating and independent control, emergency pull cord, extractor fan.
Communal gardens.
COMMUNAL AREAS:
RECEPTION: Main reception for signing in/out any visitors/guests, general enquiries and booking any additional services.
RESIDENTS LOUNGE: A range of seating and tables with refreshment station.
RESTRAURANT: Waitress service restaurant with freshly cooked meals provided 3 course lunches available for residents and guests daily.
OVERNIGHT GUEST SUITE: Guest Suite (usually for a fee of £25 per night - subject to availability) which has an en-suite shower room, tea and coffee making facilities and TV.
LAUNDRY ROOM: Comprising of washing machines and dryers for residents use.
COMMUNAL BATHROOM: Independent bathroom for use of residents wishing to use a bath.
CLOAKROOMS: For use of residents and visitors. MOBILITY SCOOTER PARK: Space and charging ports for mobility scooters with independent external entry point. COMMUNAL GARDENS: Mainly laid to lawn with a range of trees, shrubs and flower beds, seating areas.
WELLBEING SUITE: Regular visiting hairdressers available, or if you have your own mobile hair dresser they are welcome to use the suite.
PARKING: Visitors parking spaces available in the car park.
One hour of domestic support per week is included in the service charge with additional care and support available at an extra
charge. However, this can be from as little as 15 minutes per session which can be increased or decreased to suit your needs.
Read less

 Photos
Photos EPC
EPC Media
Media Map View
Map View Printable Details
Ref: EAXML14349_12586971
Printable Details
Ref: EAXML14349_12586971

