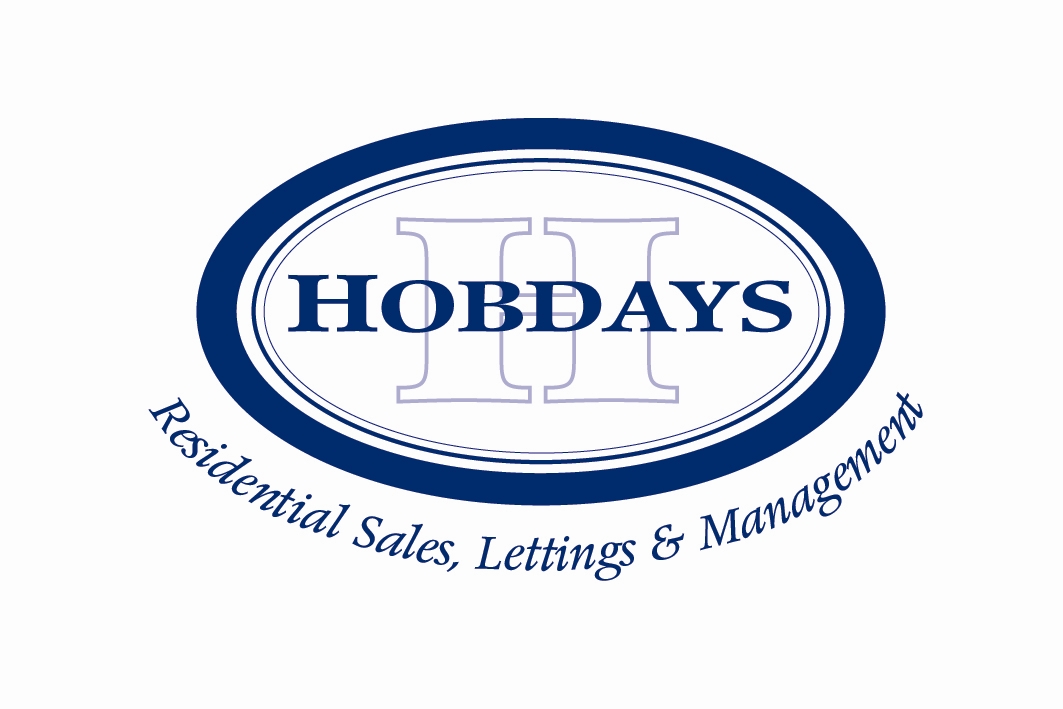
Residential Sales & Lettings & Management Services
Potters Bar: 01707 663 330 Email: pottersbar@hobdays.co.uk
 Photos
Photos EPC
EPC Media
Media Map View
Map View-
 Printable Details
Ref: EAXML14349_7479226
Printable Details
Ref: EAXML14349_7479226
About the property
This two bedroom first floor maisonette is situated in this popular modern cul-de-sac within reach to Darkes Lane amenities including Potters Bar Mainline Station & local shops. The property benefits from double glazing, gas central heating, allocated parking, communal gardens, loft space & visitor parking. Available now. Internal viewing is highly recommended. Available mid September. Kitchen 10' 6''x 8' 0'
Lounge 15' 6'' x 11' 6'
Bedroom 1 12' 5'' x 9' 9'
Bedroom 2 10' 10'' x 9' 9' Holding Deposit: £375 Damage Deposit: £1,875
EPC Rating: D
Council Tax Band: D(Hertsmere)
Parking arrangements: Allocated Parking 1 space Mains Gas: Yes
Mains Electric: Yes Mains Water/drainage: Yes
Heating Type: Gas central Heating Surface Water Flood Risk: Very Low Risk
Rivers & The Seas Flood Risk: Very Low Risk (source: Gov.uk)
Broadband Availability: Ultrafast (Source: Ofcom & BT Broadband Availability Checker): No Fibre to Property Available
Mobile Availability (Source: Ofcom): EE, Vodafone, 02, Three Read more
Property at a glance
- First floor maisonette
- Two bedrooms
- Modern, Newly Decorated
- Allocated parking
- Close to Darkes lane shops & station
- Kitchen Includes: Dishwasher, Washing Machine, Dryer, Microwave, Fridge-freezer
Contact agent
Contact agent
Hobdays Estate Agents
63 Darkes Lane
Potters Bar
Hertfordshire
EN6 1BJ
United Kingdom
pottersbar@hobdays.co.ukProperty Photos

