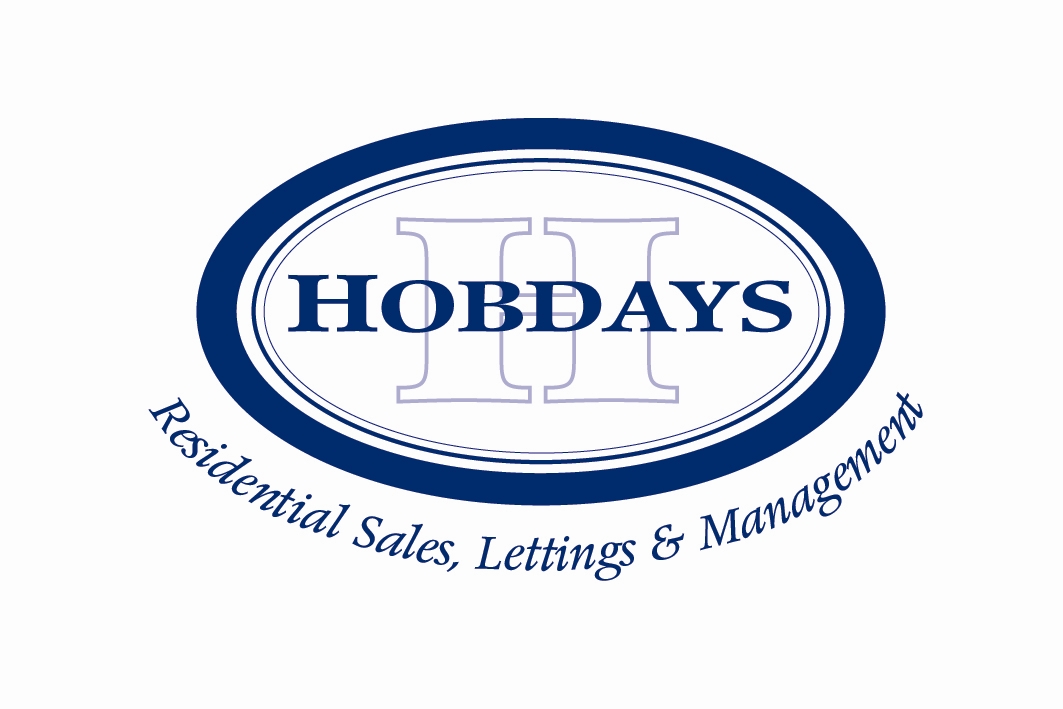Available End of November - This 4/5 Bedroom, 2 Bathroom spacious extended chalet bungalow is located in a sought after road and within walking distance to Potters Bar Mainline Station and Darkes Lane with all its amenities. The property benefits Open-Plan Living incorporating Kitchen, Lounge and Dining Area, sperate Utility room and a second reception room that could be used as a 5th bedroom, 4 Double Bedrooms with an en-suite to the main bedroom, D/S family bathroom room and a further upstairs shower room.
Own Driveway providing off street parking for several cars and an extensive rear garden.
Measurements :- Open Plan Kitchen and Living Room( 31.98 ft x 20.68 ft ) approx Second Reception room 2 ( 13.18 x 12.73 ft) approx Utility Room ( 5.21 x 6.69 ft ) approx Master Bedroom ( 14.23 x 13.06 ft) approx. plus en-suite, Bedroom 2 ( 18.71 x 11.18 ft) approx Bedroom 3 (11.31 x 12.33 ft ) approx, Bedroom 4 (9.94 x 17.71 ft ) approx Family Bathroom ( 6.05 x 9.08 ft ) approx.
Awaiting EPC
