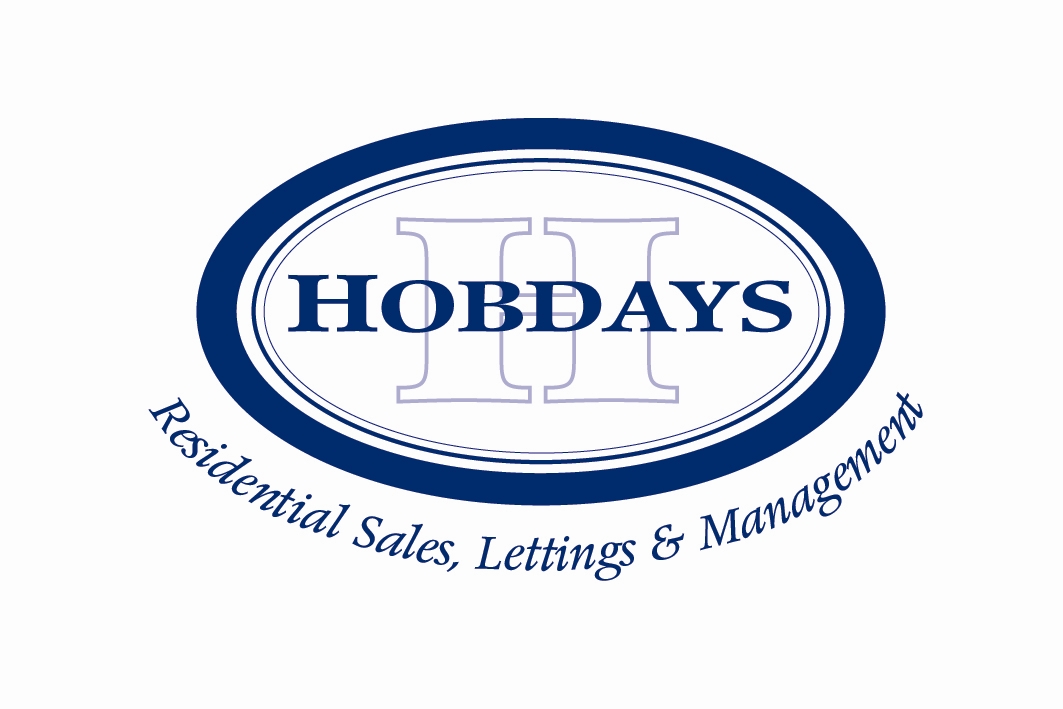Residential Sales & Lettings & Management Services
Potters Bar: 01707 663 330 Email: pottersbar@hobdays.co.uk
This property has been removed by the agent. It may now have been sold or temporarily taken off the market.
Communal Entrance & ReceptionCommunal entrance doors with entry phone system leading to the main entrance hallway, reception area and managers office. On this level there is access to all communal facilities. Entrance to PropertyEntrance door leading to the spacious hallway with various doors to all rooms, entry phone system, large walkin storage cupboard with power and lighting, housing electricity meter and fuse-board, pressurised hot water cylinder and control panel. Ventilation system contro...
We have found these similar properties.
